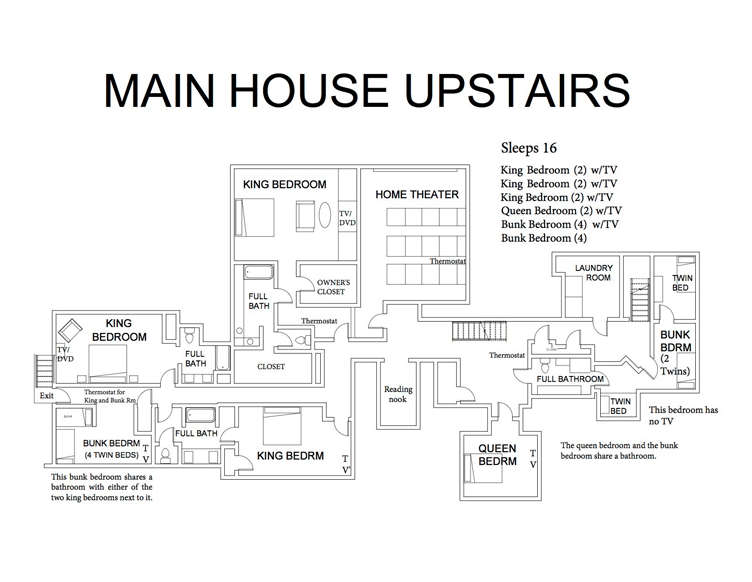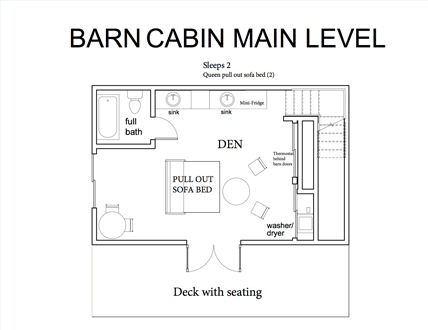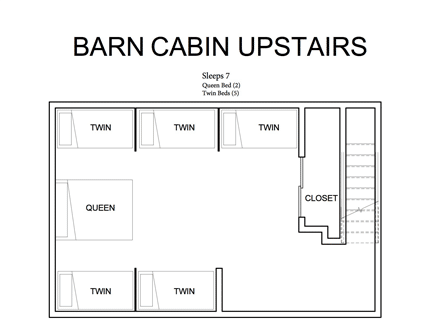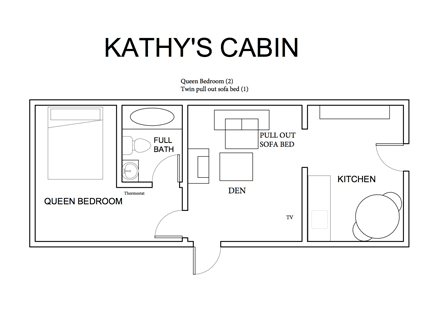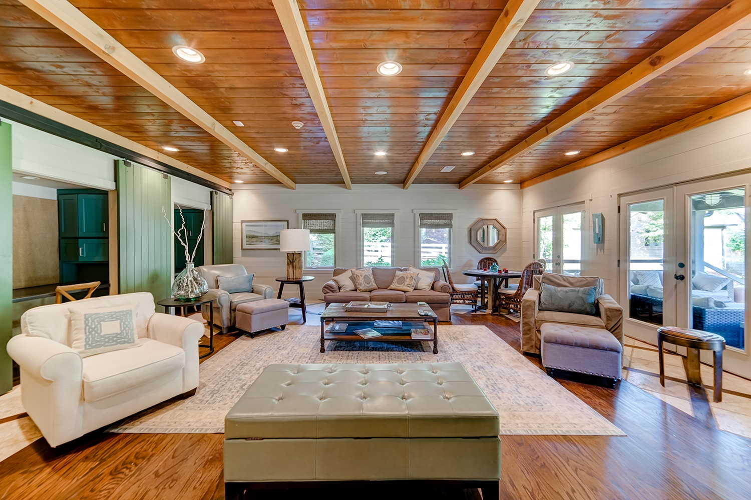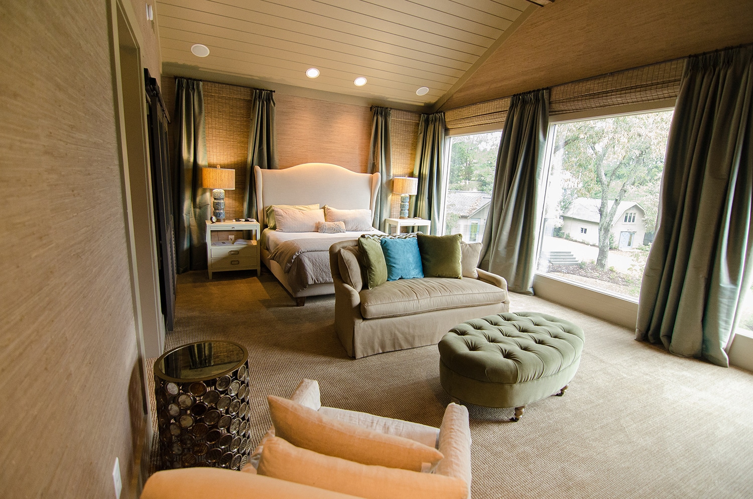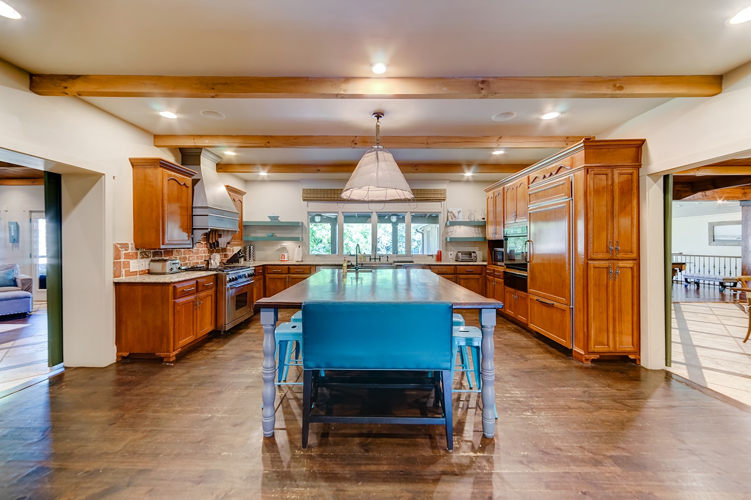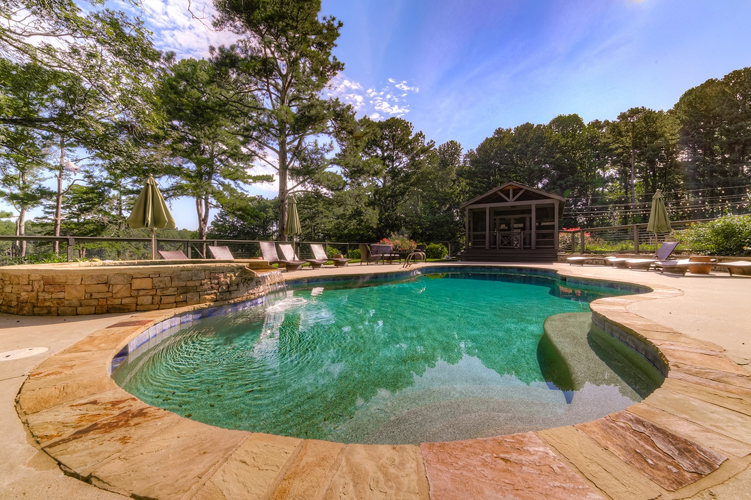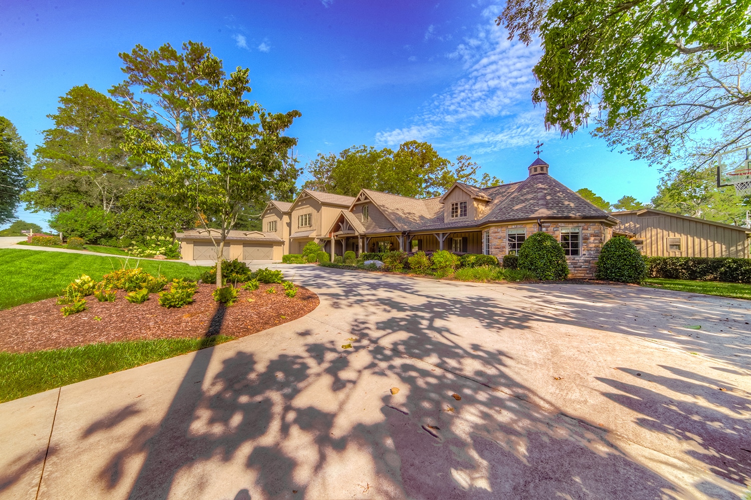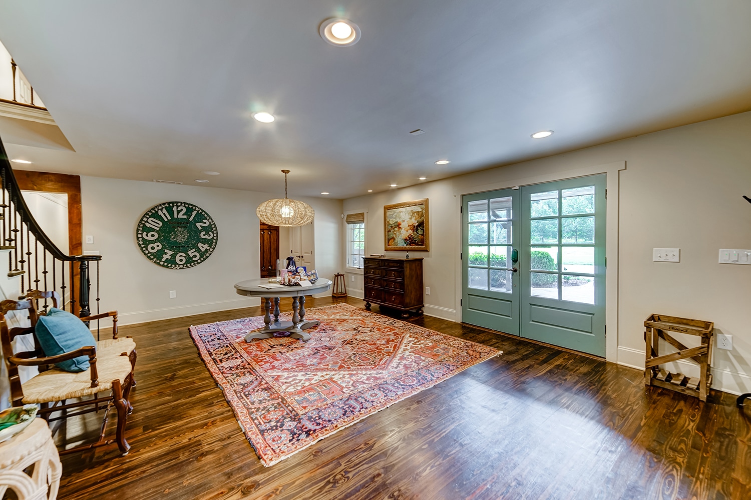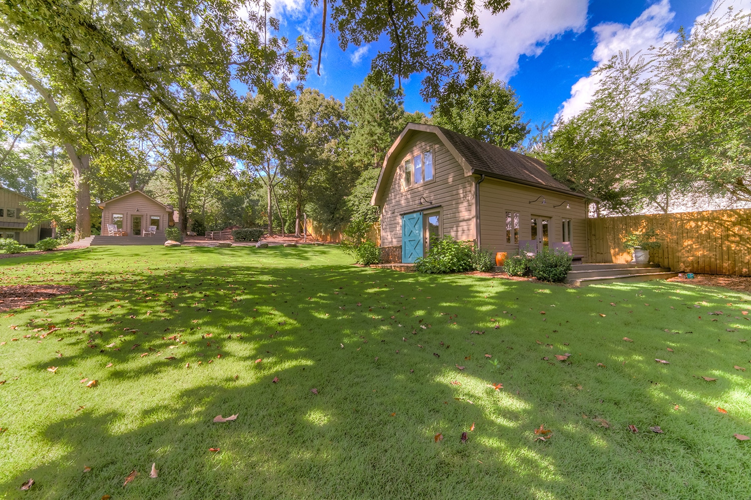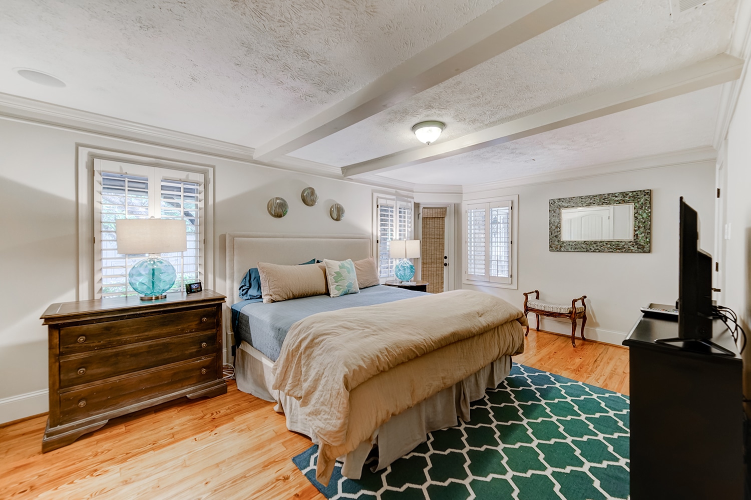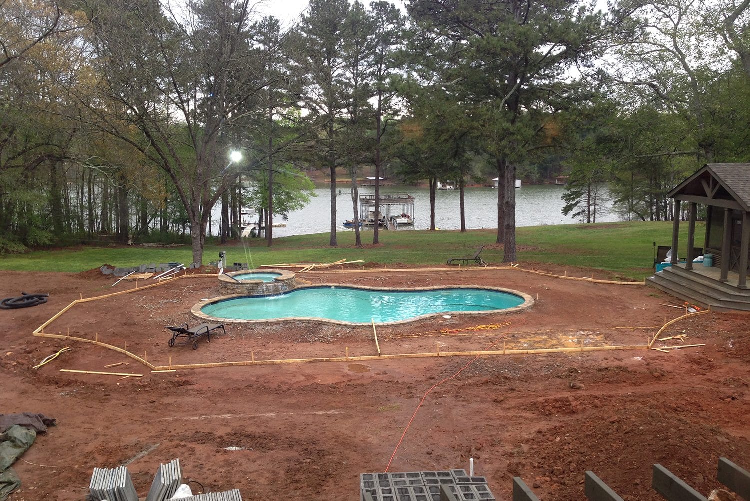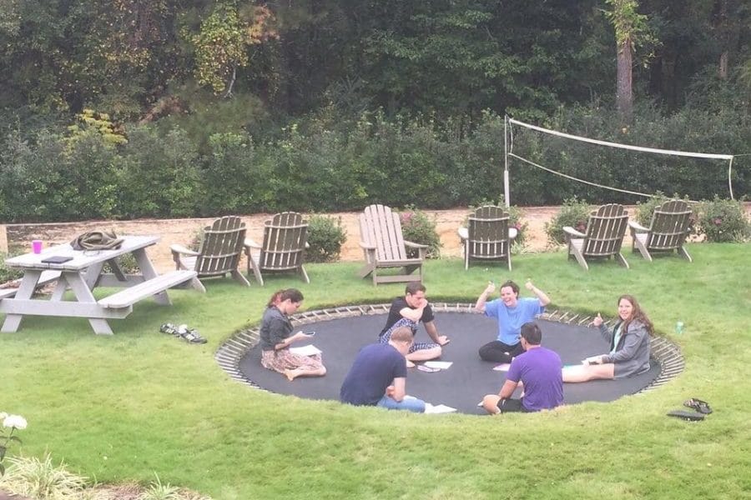See the Floorplans
If you are looking to have separate bedrooms and bathrooms for couples, you can sleep up to ten couples including the cabins and every couple will have a king or queen bed and their own bathroom. Many of the bedrooms have been designed for families with bunk rooms or twin beds just outside the master bedrooms that would share a bathroom between the two rooms. See floorplans below for more details.
For children, we have two pack-n-play cribs (bring your own sheets), one high chair, and one booster seat available for use.
If you’re the planner, it may help you to see The Ark’s floorplans! Also, feel free to download them to print out and mark up.
What are you waiting for?
book your stay now!
We’re ready to answer any questions you may have. Give us a call today or book through our online system here. We usually respond within 24 hours.


